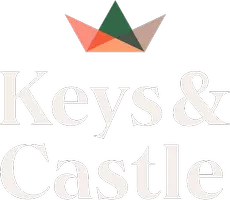41488 Brennan RD #11 Squamish, BC V0N 1H0
UPDATED:
Key Details
Property Type Multi-Family
Sub Type Half Duplex
Listing Status Pending
Purchase Type For Sale
Square Footage 2,262 sqft
Price per Sqft $596
Subdivision Rivendale
MLS Listing ID R2972258
Style 3 Storey
Bedrooms 3
Full Baths 3
HOA Fees $501
HOA Y/N Yes
Year Built 2013
Property Sub-Type Half Duplex
Property Description
Location
Province BC
Community Brackendale
Zoning RM-2
Rooms
Kitchen 1
Interior
Heating Electric, Forced Air, Heat Pump
Cooling Air Conditioning
Flooring Mixed
Fireplaces Number 1
Fireplaces Type Insert, Gas
Window Features Window Coverings,Insulated Windows
Appliance Washer/Dryer, Dishwasher, Refrigerator, Cooktop, Microwave, Range
Exterior
Garage Spaces 2.0
Community Features Shopping Nearby
Utilities Available Electricity Connected, Natural Gas Connected, Water Connected
Amenities Available Maintenance Grounds, Management, Snow Removal
View Y/N Yes
View Mountain Views
Roof Type Asphalt
Porch Patio, Deck
Total Parking Spaces 2
Garage true
Building
Lot Description Cul-De-Sac, Near Golf Course, Marina Nearby, Recreation Nearby
Story 3
Foundation Concrete Perimeter
Sewer Public Sewer, Sanitary Sewer, Storm Sewer
Water Public
Others
Pets Allowed Cats OK, Dogs OK, Number Limit (Two), Yes With Restrictions
Restrictions Pets Allowed w/Rest.,Rentals Allwd w/Restrctns
Ownership Freehold Strata
Security Features Smoke Detector(s),Fire Sprinkler System




