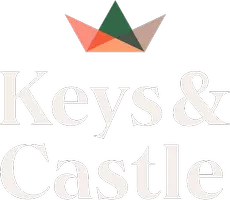2649 James ST #605 Abbotsford, BC V2T 3L6
UPDATED:
Key Details
Property Type Condo
Sub Type Apartment/Condo
Listing Status Active
Purchase Type For Sale
Square Footage 1,048 sqft
Price per Sqft $639
MLS Listing ID R2975040
Style Penthouse
Bedrooms 3
Full Baths 2
HOA Fees $372
HOA Y/N Yes
Year Built 2021
Property Sub-Type Apartment/Condo
Property Description
Location
Province BC
Community Abbotsford West
Area Abbotsford
Zoning RMU
Rooms
Kitchen 1
Interior
Interior Features Elevator, Storage
Heating Baseboard, Electric
Flooring Laminate, Mixed
Appliance Washer/Dryer, Dishwasher, Refrigerator, Cooktop, Microwave
Exterior
Exterior Feature Garden, Balcony
Utilities Available Electricity Connected, Natural Gas Connected, Water Connected
Amenities Available Exercise Centre, Trash, Maintenance Grounds, Hot Water, Management, Snow Removal
View Y/N No
Roof Type Asphalt
Total Parking Spaces 2
Garage Yes
Building
Story 1
Foundation Concrete Perimeter
Sewer Public Sewer
Water Public
Others
Pets Allowed Yes With Restrictions
Restrictions Pets Allowed w/Rest.
Ownership Freehold Strata




