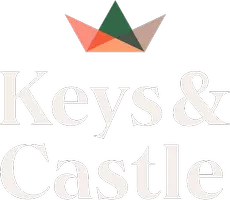6262 Angus DR Vancouver, BC V6M 3P3
OPEN HOUSE
Sun Apr 27, 2:00pm - 4:00pm
UPDATED:
Key Details
Property Type Single Family Home
Sub Type Single Family Residence
Listing Status Active
Purchase Type For Sale
Square Footage 5,406 sqft
Price per Sqft $1,736
MLS Listing ID R2977649
Bedrooms 6
Full Baths 6
HOA Y/N No
Year Built 2023
Lot Size 9,147 Sqft
Property Sub-Type Single Family Residence
Property Description
Location
Province BC
Community South Granville
Area Vancouver West
Zoning R1-1
Rooms
Kitchen 1
Interior
Interior Features Pantry, Vaulted Ceiling(s)
Heating Radiant
Cooling Air Conditioning
Flooring Hardwood, Tile
Fireplaces Number 3
Fireplaces Type Gas
Window Features Window Coverings
Appliance Washer/Dryer, Dishwasher, Refrigerator, Cooktop, Microwave, Wine Cooler
Exterior
Exterior Feature Balcony, Private Yard
Garage Spaces 3.0
Garage Description 3
Community Features Shopping Nearby
Utilities Available Electricity Connected, Natural Gas Connected, Water Connected
View Y/N No
Roof Type Asphalt
Porch Patio, Deck
Total Parking Spaces 3
Garage Yes
Building
Lot Description Central Location, Private, Recreation Nearby
Story 2
Foundation Concrete Perimeter
Sewer Public Sewer, Sanitary Sewer
Water Public
Others
Ownership Freehold NonStrata
Security Features Security System,Fire Sprinkler System
Virtual Tour https://vimeo.com/1009343730




