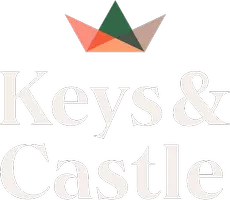32831 Ventura AVE #106 Abbotsford, BC V0V 0V0
OPEN HOUSE
Sat Apr 26, 12:00pm - 2:00pm
Sun Apr 27, 12:00pm - 2:00pm
Sat May 03, 12:00pm - 2:00pm
Sun May 04, 12:00pm - 2:00pm
Sat May 10, 12:00pm - 2:00pm
Sun May 11, 12:00pm - 2:00pm
Sat May 17, 12:00pm - 2:00pm
UPDATED:
Key Details
Property Type Condo
Sub Type Apartment/Condo
Listing Status Active
Purchase Type For Sale
Square Footage 720 sqft
Price per Sqft $694
Subdivision Scout By Heinrich'S Development
MLS Listing ID R2983247
Bedrooms 2
Full Baths 1
HOA Fees $302
HOA Y/N Yes
Property Sub-Type Apartment/Condo
Property Description
Location
Province BC
Community Central Abbotsford
Area Abbotsford
Zoning RM2
Rooms
Kitchen 0
Interior
Interior Features Storage
Heating Baseboard, Electric
Cooling Central Air
Flooring Laminate, Tile, Carpet
Equipment Intercom, Sprinkler - Inground
Window Features Window Coverings
Appliance Washer/Dryer, Dishwasher, Refrigerator, Cooktop
Laundry In Unit
Exterior
Exterior Feature Garden, Playground, Balcony
Community Features Shopping Nearby
Utilities Available Natural Gas Connected
Amenities Available Exercise Centre, Trash, Maintenance Grounds, Gas, Management, Snow Removal
View Y/N No
Roof Type Asphalt,Metal
Total Parking Spaces 1
Garage Yes
Building
Lot Description Central Location, Recreation Nearby
Story 1
Foundation Concrete Perimeter
Sewer Public Sewer
Water Public
Others
Pets Allowed Cats OK, Dogs OK, Number Limit (Two), Yes With Restrictions
Restrictions Pets Allowed w/Rest.,Rentals Allowed
Ownership Freehold Strata
Security Features Smoke Detector(s),Fire Sprinkler System




