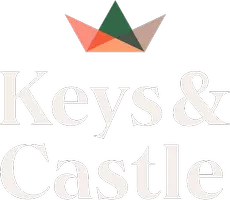26 Bracken Pkwy Squamish, BC V0N 1H0
UPDATED:
Key Details
Property Type Single Family Home
Sub Type Single Family Residence
Listing Status Pending
Purchase Type For Sale
Square Footage 1,662 sqft
Price per Sqft $696
Subdivision Bracken Parkway
MLS Listing ID R2988300
Style Rancher/Bungalow
Bedrooms 3
Full Baths 1
HOA Y/N No
Year Built 1974
Lot Size 0.280 Acres
Property Sub-Type Single Family Residence
Property Description
Location
Province BC
Community Brackendale
Zoning R-2
Rooms
Kitchen 1
Interior
Heating Baseboard, Electric, Wood
Flooring Laminate
Fireplaces Number 2
Fireplaces Type Free Standing, Propane, Wood Burning
Appliance Washer/Dryer, Washer, Dishwasher, Cooktop
Exterior
Utilities Available Electricity Connected, Water Connected
View Y/N No
Roof Type Asphalt
Porch Patio, Deck
Total Parking Spaces 6
Building
Lot Description Cul-De-Sac, Private, Recreation Nearby
Story 1
Foundation Concrete Perimeter, Other
Sewer Public Sewer, Sanitary Sewer, Storm Sewer
Water Public
Others
Ownership Freehold NonStrata




