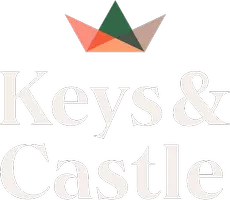7680 Steveston HWY Richmond, BC V7A 1M2
OPEN HOUSE
Sat Apr 26, 2:00pm - 4:00pm
Sun Apr 27, 2:00pm - 4:00pm
UPDATED:
Key Details
Property Type Single Family Home
Sub Type Single Family Residence
Listing Status Active
Purchase Type For Sale
Square Footage 4,678 sqft
Price per Sqft $681
MLS Listing ID R2992105
Bedrooms 7
Full Baths 7
HOA Y/N No
Year Built 2020
Lot Size 0.300 Acres
Property Sub-Type Single Family Residence
Property Description
Location
Province BC
Community Gilmore
Area Richmond
Zoning AG1
Direction South
Rooms
Kitchen 2
Interior
Heating Radiant
Cooling Air Conditioning
Flooring Mixed
Fireplaces Number 2
Fireplaces Type Electric, Gas
Appliance Washer/Dryer, Dishwasher, Refrigerator, Cooktop, Microwave
Exterior
Exterior Feature Balcony, Private Yard
Garage Spaces 3.0
Garage Description 3
Fence Fenced
Community Features Shopping Nearby
Utilities Available Electricity Connected, Natural Gas Connected, Water Connected
View Y/N Yes
View Farmland
Roof Type Fibreglass,Other,Torch-On
Street Surface Paved
Porch Patio
Total Parking Spaces 3
Garage Yes
Building
Lot Description Recreation Nearby, Wooded
Story 2
Foundation Concrete Perimeter
Sewer Septic Tank, Storm Sewer
Water Public
Others
Ownership Freehold NonStrata
Security Features Security System,Smoke Detector(s)
Virtual Tour https://youtu.be/53raeL9v7Nk




