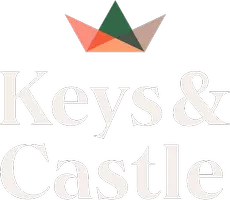5475 Carnaby PL Sechelt, BC V7Z 0M3
OPEN HOUSE
Sat Apr 26, 12:00pm - 2:00pm
UPDATED:
Key Details
Property Type Single Family Home
Sub Type Single Family Residence
Listing Status Active
Purchase Type For Sale
Square Footage 2,024 sqft
Price per Sqft $469
MLS Listing ID R2992560
Style 3 Level Split
Bedrooms 4
Full Baths 2
HOA Y/N No
Year Built 1981
Lot Size 9,147 Sqft
Property Sub-Type Single Family Residence
Property Description
Location
Province BC
Community Sechelt District
Area Sunshine Coast
Zoning R2
Direction East
Rooms
Kitchen 1
Interior
Heating Baseboard, Electric, Wood
Flooring Mixed
Fireplaces Number 1
Fireplaces Type Wood Burning
Window Features Window Coverings
Appliance Washer/Dryer, Dishwasher, Refrigerator, Cooktop, Microwave
Exterior
Exterior Feature Private Yard
Garage Spaces 2.0
Garage Description 2
Fence Fenced
Community Features Shopping Nearby
Utilities Available Electricity Connected, Natural Gas Connected, Water Connected
View Y/N No
Roof Type Asphalt
Street Surface Paved
Porch Patio
Total Parking Spaces 5
Garage Yes
Building
Lot Description Cul-De-Sac
Story 3
Foundation Slab
Sewer Public Sewer, Sanitary Sewer
Water Public
Others
Ownership Freehold NonStrata




