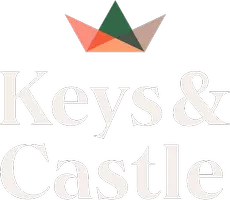8179 Foxfern RD Chilliwack, BC V2R 6G6
UPDATED:
Key Details
Property Type Single Family Home
Sub Type Row House (Non-Strata)
Listing Status Active
Purchase Type For Sale
Square Footage 1,709 sqft
Price per Sqft $427
Subdivision Cedarbrook
MLS Listing ID R2992156
Style 3 Storey
Bedrooms 3
Full Baths 2
HOA Fees $70
HOA Y/N No
Year Built 2022
Property Sub-Type Row House (Non-Strata)
Property Description
Location
Province BC
Community Lower Landing
Area Chilliwack
Zoning SR
Rooms
Kitchen 1
Interior
Heating Electric, Heat Pump, Natural Gas
Cooling Central Air, Air Conditioning
Flooring Laminate, Wall/Wall/Mixed, Carpet
Fireplaces Number 1
Fireplaces Type Electric
Appliance Washer/Dryer, Dishwasher, Refrigerator, Cooktop, Microwave
Exterior
Exterior Feature Playground, Balcony
Garage Spaces 2.0
Garage Description 2
Fence Fenced
Community Features Shopping Nearby
Utilities Available Electricity Connected, Natural Gas Connected, Water Connected
Amenities Available Maintenance Grounds, Snow Removal
View Y/N No
Roof Type Asphalt
Total Parking Spaces 4
Garage Yes
Building
Lot Description Central Location, Recreation Nearby
Story 3
Foundation Block
Sewer Public Sewer, Sanitary Sewer
Water Public
Others
Pets Allowed Cats OK, Dogs OK, Number Limit (Two), Yes With Restrictions
Restrictions Pets Allowed w/Rest.
Ownership First Nations Lease




