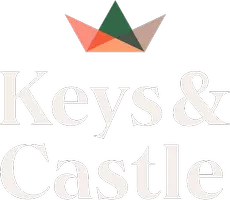5788 Sidley ST #126 Burnaby, BC V5J 0E4
OPEN HOUSE
Sat Apr 26, 2:00pm - 4:00pm
Sun Apr 27, 2:00pm - 4:00pm
UPDATED:
Key Details
Property Type Condo
Sub Type Apartment/Condo
Listing Status Active
Purchase Type For Sale
Square Footage 626 sqft
Price per Sqft $924
Subdivision Macpherson Walk North (Phase 3)
MLS Listing ID R2993693
Style Ground Level Unit
Bedrooms 1
Full Baths 1
HOA Fees $345
HOA Y/N Yes
Year Built 2012
Property Sub-Type Apartment/Condo
Property Description
Location
Province BC
Community Metrotown
Area Burnaby South
Zoning RM3
Rooms
Kitchen 1
Interior
Interior Features Elevator
Heating Baseboard, Electric
Flooring Concrete, Laminate, Mixed
Appliance Washer/Dryer, Dishwasher, Refrigerator, Cooktop, Microwave
Laundry In Unit
Exterior
Exterior Feature Garden, Playground, Private Yard
Fence Fenced
Community Features Shopping Nearby
Utilities Available Community, Electricity Connected, Water Connected
Amenities Available Exercise Centre, Cable/Satellite, Trash, Maintenance Grounds, Hot Water, Snow Removal
View Y/N No
Roof Type Torch-On
Porch Patio
Total Parking Spaces 1
Garage Yes
Building
Lot Description Central Location, Greenbelt
Foundation Concrete Perimeter
Sewer Public Sewer
Water Public
Others
Pets Allowed Cats OK, Dogs OK, Number Limit (Two), Yes, Yes With Restrictions
Restrictions Pets Allowed,Pets Allowed w/Rest.,Rentals Allowed,Rentals Allwd w/Restrctns
Ownership Freehold Strata




