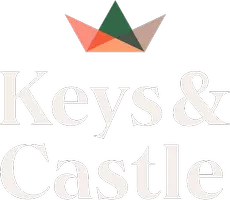11566 224 ST #302 Maple Ridge, BC V2X 9C9
UPDATED:
Key Details
Property Type Condo
Sub Type Apartment/Condo
Listing Status Active
Purchase Type For Sale
Square Footage 734 sqft
Price per Sqft $625
Subdivision Cascada
MLS Listing ID R3009446
Bedrooms 1
Full Baths 1
Maintenance Fees $475
HOA Fees $475
HOA Y/N Yes
Year Built 2012
Property Sub-Type Apartment/Condo
Property Description
Location
Province BC
Community East Central
Area Maple Ridge
Zoning CRM
Rooms
Kitchen 1
Interior
Interior Features Elevator, Storage
Heating Baseboard, Electric
Flooring Mixed
Fireplaces Number 1
Fireplaces Type Electric
Laundry In Unit
Exterior
Exterior Feature Balcony
Community Features Shopping Nearby
Utilities Available Community, Electricity Connected, Water Connected
Amenities Available Trash, Maintenance Grounds, Management
View Y/N No
Roof Type Fibreglass,Torch-On
Accessibility Wheelchair Access
Exposure North
Total Parking Spaces 1
Garage Yes
Building
Lot Description Central Location, Near Golf Course, Recreation Nearby
Story 1
Foundation Concrete Perimeter
Sewer Public Sewer, Sanitary Sewer, Storm Sewer
Water Public
Others
Pets Allowed Cats OK, Dogs OK, Number Limit (Two), Yes With Restrictions
Restrictions Pets Allowed w/Rest.
Ownership Freehold Strata




