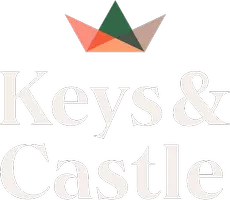70 Fernway DR Port Moody, BC V3H 5K5
UPDATED:
Key Details
Property Type Single Family Home
Sub Type Single Family Residence
Listing Status Active
Purchase Type For Sale
Square Footage 4,076 sqft
Price per Sqft $588
MLS Listing ID R3011871
Bedrooms 4
Full Baths 3
HOA Y/N No
Year Built 2003
Lot Size 6,969 Sqft
Property Sub-Type Single Family Residence
Property Description
Location
Province BC
Community Heritage Woods Pm
Area Port Moody
Zoning RS6
Direction South
Rooms
Kitchen 1
Interior
Heating Forced Air, Natural Gas
Cooling Central Air, Air Conditioning
Flooring Hardwood, Tile, Carpet
Window Features Window Coverings
Appliance Washer/Dryer, Dishwasher, Refrigerator, Stove
Exterior
Exterior Feature Balcony
Garage Spaces 2.0
Garage Description 2
Fence Fenced
Community Features Shopping Nearby
Utilities Available Electricity Connected, Natural Gas Connected, Water Connected
View Y/N Yes
View CITY, MOUNTAIN & PANORAMIC
Roof Type Asphalt
Porch Patio, Deck
Total Parking Spaces 4
Garage Yes
Building
Lot Description Central Location, Near Golf Course, Recreation Nearby
Story 2
Foundation Concrete Perimeter
Sewer Public Sewer, Sanitary Sewer
Water Public
Others
Ownership Freehold NonStrata




