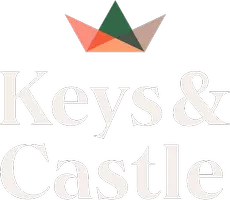5518 14th Avenue AVE #205 Delta, BC V4M 4E0

UPDATED:
Key Details
Property Type Condo
Sub Type Apartment/Condo
Listing Status Active
Purchase Type For Sale
Square Footage 891 sqft
Price per Sqft $729
Subdivision The Sommerset West At Windsor Woods
MLS Listing ID R3052037
Bedrooms 2
Full Baths 2
Maintenance Fees $478
HOA Fees $478
HOA Y/N Yes
Year Built 1995
Property Sub-Type Apartment/Condo
Property Description
Location
Province BC
Community Cliff Drive
Area Tsawwassen
Zoning DC220
Direction South
Rooms
Other Rooms Foyer, Kitchen, Dining Room, Living Room, Primary Bedroom, Bedroom, Walk-In Closet
Kitchen 1
Interior
Interior Features Elevator, Storage, Pantry
Heating Baseboard, Electric, Natural Gas
Flooring Laminate, Tile
Fireplaces Number 1
Fireplaces Type Gas
Equipment Sprinkler - Inground
Window Features Window Coverings
Appliance Washer/Dryer, Dishwasher, Refrigerator, Stove
Laundry In Unit
Exterior
Exterior Feature Garden, Balcony
Community Features Shopping Nearby
Utilities Available Electricity Connected, Natural Gas Connected, Water Connected
Amenities Available Bike Room, Exercise Centre, Recreation Facilities, Sauna/Steam Room, Caretaker, Trash, Maintenance Grounds, Gas, Hot Water, Management
View Y/N Yes
View Lagoon
Roof Type Other
Exposure South
Total Parking Spaces 1
Garage Yes
Building
Lot Description Central Location, Near Golf Course, Private, Recreation Nearby, Wooded
Story 1
Foundation Concrete Perimeter
Sewer Public Sewer, Sanitary Sewer
Water Public
Locker Yes
Others
Pets Allowed Cats OK, Dogs OK, Number Limit (Two), Yes With Restrictions
Restrictions Pets Allowed w/Rest.
Ownership Freehold Strata
Security Features Smoke Detector(s),Fire Sprinkler System




