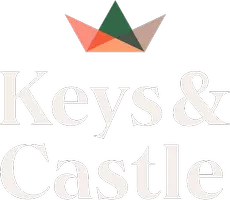7139 18th AVE #217 Burnaby, BC V3N 4Z3

Open House
Sat Oct 11, 3:00pm - 5:00pm
Sun Oct 12, 12:00pm - 2:00pm
UPDATED:
Key Details
Property Type Condo
Sub Type Apartment/Condo
Listing Status Active
Purchase Type For Sale
Square Footage 932 sqft
Price per Sqft $685
Subdivision Crystal Gate
MLS Listing ID R3056778
Bedrooms 2
Full Baths 1
Maintenance Fees $512
HOA Fees $512
HOA Y/N Yes
Year Built 1993
Property Sub-Type Apartment/Condo
Property Description
Location
Province BC
Community Highgate
Area Burnaby South
Zoning RM3
Rooms
Kitchen 1
Interior
Interior Features Elevator, Storage
Heating Baseboard, Electric
Flooring Wall/Wall/Mixed
Fireplaces Number 1
Fireplaces Type Gas
Appliance Washer/Dryer, Dishwasher, Refrigerator, Stove
Laundry In Unit
Exterior
Exterior Feature Balcony
Community Features Shopping Nearby
Utilities Available Community
Amenities Available Recreation Facilities, Trash, Maintenance Grounds, Gas, Hot Water, Management
View Y/N No
Roof Type Asphalt
Exposure Southwest
Total Parking Spaces 1
Garage Yes
Building
Lot Description Central Location, Lane Access, Recreation Nearby
Story 1
Foundation Concrete Perimeter
Sewer Public Sewer
Water Public
Locker Yes
Others
Pets Allowed Cats OK, Dogs OK, Number Limit (Two), Yes With Restrictions
Restrictions Pets Allowed w/Rest.,Rentals Allowed
Ownership Freehold Strata
Virtual Tour https://vimeo.com/1125621632




