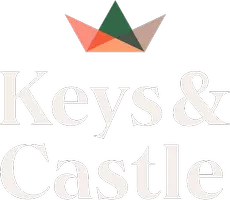3546 Monson CRES #112 Coquitlam, BC V3B 0S5

Open House
Sat Oct 11, 12:00pm - 5:00pm
Sun Oct 12, 12:00pm - 5:00pm
Sat Oct 18, 12:00pm - 5:00pm
Sun Oct 19, 12:00pm - 5:00pm
Sat Oct 25, 12:00pm - 5:00pm
Sun Oct 26, 12:00pm - 5:00pm
UPDATED:
Key Details
Property Type Townhouse
Sub Type Townhouse
Listing Status Active
Purchase Type For Sale
Square Footage 1,263 sqft
Price per Sqft $752
Subdivision Versant
MLS Listing ID R3056862
Style 3 Storey
Bedrooms 3
Full Baths 2
Maintenance Fees $245
HOA Fees $245
HOA Y/N Yes
Year Built 2025
Property Sub-Type Townhouse
Property Description
Location
Province BC
Community Burke Mountain
Area Coquitlam
Zoning RT-2
Rooms
Kitchen 1
Interior
Interior Features Vaulted Ceiling(s)
Heating Forced Air
Cooling Air Conditioning
Flooring Laminate, Mixed, Carpet
Appliance Washer/Dryer, Dishwasher, Disposal, Refrigerator, Microwave
Exterior
Exterior Feature Playground, Balcony
Garage Spaces 2.0
Garage Description 2
Fence Fenced
Community Features Shopping Nearby
Utilities Available Electricity Connected, Natural Gas Connected
Amenities Available Trash, Maintenance Grounds, Management, Snow Removal
View Y/N No
Roof Type Asphalt
Porch Patio, Deck
Total Parking Spaces 2
Garage Yes
Building
Lot Description Recreation Nearby
Story 3
Foundation Concrete Perimeter
Sewer Public Sewer, Sanitary Sewer
Water Public
Locker No
Others
Pets Allowed Cats OK, Dogs OK, Number Limit (Two), Yes With Restrictions
Restrictions Pets Allowed w/Rest.,Rentals Allowed
Ownership Freehold Strata
Security Features Security System,Smoke Detector(s)




