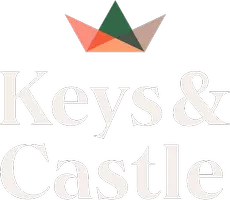1881 144 ST #27 Surrey, BC V4A 7E8

UPDATED:
Key Details
Property Type Townhouse
Sub Type Townhouse
Listing Status Active
Purchase Type For Sale
Square Footage 1,317 sqft
Price per Sqft $910
Subdivision Brambley Hedge
MLS Listing ID R3057636
Bedrooms 2
Full Baths 2
Maintenance Fees $498
HOA Fees $498
HOA Y/N Yes
Year Built 1994
Property Sub-Type Townhouse
Property Description
Location
Province BC
Community Sunnyside Park Surrey
Area South Surrey White Rock
Zoning RM15
Direction West
Rooms
Kitchen 1
Interior
Heating Forced Air, Natural Gas
Flooring Mixed
Fireplaces Number 1
Fireplaces Type Insert, Gas
Window Features Window Coverings
Appliance Washer/Dryer, Dishwasher, Refrigerator, Stove, Microwave
Exterior
Exterior Feature Private Yard
Garage Spaces 1.0
Garage Description 1
Community Features Adult Oriented, Shopping Nearby
Utilities Available Community, Electricity Connected, Natural Gas Connected, Water Connected
Amenities Available Clubhouse, Maintenance Grounds, Management, Recreation Facilities
View Y/N No
Roof Type Asphalt
Porch Patio
Exposure East
Total Parking Spaces 2
Garage Yes
Building
Lot Description Central Location, Cul-De-Sac, Near Golf Course
Story 1
Foundation Concrete Perimeter
Sewer Public Sewer, Sanitary Sewer, Storm Sewer
Water Public
Locker No
Others
Pets Allowed Yes
Restrictions Pets Allowed,Age Restricted 55+
Ownership Freehold Strata


