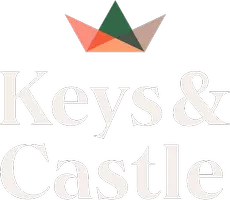6245 Sheridan RD #66 Richmond, BC V7E 4W5

UPDATED:
Key Details
Property Type Townhouse
Sub Type Townhouse
Listing Status Active
Purchase Type For Sale
Square Footage 1,402 sqft
Price per Sqft $855
Subdivision Maple Tree Lane
MLS Listing ID R3057632
Bedrooms 3
Full Baths 1
Maintenance Fees $546
HOA Fees $546
HOA Y/N Yes
Year Built 1978
Property Sub-Type Townhouse
Property Description
Location
Province BC
Community Woodwards
Area Richmond
Zoning ZT77
Rooms
Kitchen 1
Interior
Interior Features Central Vacuum
Heating Electric
Flooring Laminate, Tile, Carpet
Fireplaces Number 1
Fireplaces Type Insert, Wood Burning
Window Features Window Coverings
Appliance Washer/Dryer, Dishwasher, Disposal, Refrigerator, Stove, Microwave
Laundry In Unit
Exterior
Exterior Feature Playground, Tennis Court(s), Private Yard
Garage Spaces 1.0
Garage Description 1
Fence Fenced
Community Features Shopping Nearby
Utilities Available Electricity Connected, Water Connected
Amenities Available Maintenance Grounds, Management
View Y/N No
Roof Type Asphalt,Metal
Porch Sundeck
Exposure West
Total Parking Spaces 2
Garage Yes
Building
Lot Description Greenbelt, Recreation Nearby
Story 2
Foundation Slab
Sewer Public Sewer, Sanitary Sewer
Water Public
Locker No
Others
Pets Allowed Cats OK, Dogs OK, Number Limit (Two), Yes With Restrictions
Restrictions Pets Allowed w/Rest.,Rentals Allwd w/Restrctns
Ownership Freehold Strata
Security Features Prewired,Smoke Detector(s)




